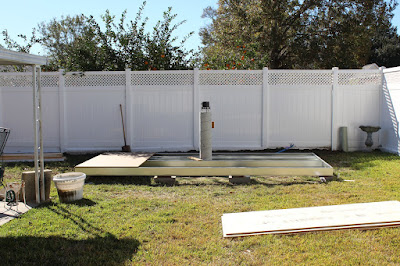First came the aluminum floor supports on concrete blocks and wood leveling shims.
Here is a edge on view showing the supports. Note they later added another beam on the left side so the floor is supported at least every 24".
Down goes the rest of the flooring. The frame is secured to the ground with metal straps and an auger on each corner.
They did a nice job cutting the floor with a small gap around the pier. I plan to fill the holes with steel wool to keep pests out. And now for some walls !
Here at the end of day 1 is the finished shell. In this pic we are looking at the eastern side of the building.
An inside view from the eastern doorway. The 8' x 12 ' observatory bay looks large at this point. The interior wall with a rough door and window opening separates the control room from the observatory bay.
Here is a side view of the completed shell from the North.
Here is one of the 10" diameter concrete footers to support the 4x4" legs that will support the roll off roof rails.
On day 2 the roof, roll off rails, and doors will be installed. However heavy rains are forecast for tomorrow so I'll have to wait until Dec 17 for completion.










No comments:
Post a Comment