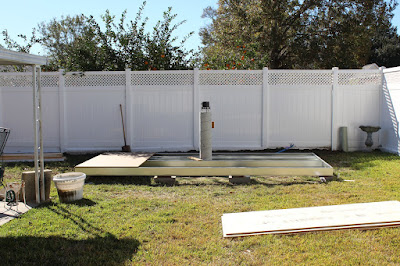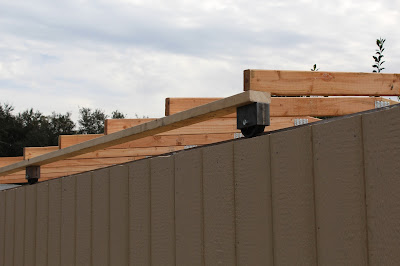Observatory Design
Living in a semi-urban area, my skies aren't great. My best Sky Quality Meter readings are around 18.65 (magnitude ~ 4.5). Despite this, with my Mallincam video camera and a light-pollution filter, I've been able to see many deep sky objects. Nothing can replace having really dark skies, but with my astro-gear, the skies in my area can provide rewarding observations. I've seen many astronomers on the Night Skies Network broadcasting from highly light-polluted areas.
After scouring the internet for months, looking at hundreds of pictures, and reading scores of web pages, blog posts, and forum conversations, I decided on a roll off roof design. I wanted an office space for my computer out of the dew and away from the mosquitoes. Also as my daughter Heather is responsible for getting me into this hobby, I wanted enough space for her scope so we could view together.
I purchased a set of plans from Sky Shed to learn more about the construction techniques. I was considering a fixed roof over the office space and a moving roof over the observatory bay, but I was worried about leaks at the joint. I decided to have the roof from the whole structure move, but have an internal roof over the office. I decided on the below design.
At 8 x 16' it isn't spacious, but an 8 x 12' observatory bay should be adequate for Heather and I to observe together. I don't have a huge backyard so space was somewhat limited. I decided to fit it into the Southern edge of my backyard.
I decided to have Tuff Shed build it as I've been happy with the shop they built for me a few years ago. Browsing their web site I found that the company has built a roll off roof observatory in California.
Construction
After months of planning, on December 15, 2015 Tuff Shed finally began construction of my roll off roof observatory. Here is the corner of the yard with the pier and my buried blue conduit for DC power and grey conduit for computer cables. Our Maltipoo Colby is surveying his area.
First came the aluminum floor supports on concrete blocks and wood leveling shims.
Here is a edge on view showing the supports. Note they later added another beam on the left side so the floor is supported at least every 24".
Down goes the rest of the flooring. The frame is secured to the ground with metal straps and an auger on each corner.
They did a nice job cutting the floor with a small gap around the pier. I plan to fill the holes with steel wool to keep pests out. And now for some walls !
Here at the end of day 1 is the finished shell. In this pic we are looking at the eastern side of the building.
An inside view from the eastern doorway. The 8' x 12 ' observatory bay looks large at this point. The interior wall with a rough door and window opening separates the control room from the observatory bay.
Here is a side view of the completed shell from the North.
Here is one of the 10" diameter concrete footers to support the 4x4" legs that will support the roll off roof rails.
On day 2 the roof, roll off rails, and doors will be installed. However heavy rains are forecast for tomorrow so I'll have to wait until Dec 17 for completion.
After heavy rains on Wednesday, the skies cleared and the crew got an early start to complete the observatory on Thursday Dec 17. First task at hand were the 4" x 4" supports for the roof rails. The posts sit on 10" diameter concrete footers.
Next came the 4" x 4" rails.
The rails and supports are constructed of pressure treated lumber.
The roof was assembled from trusses on 24" centers with a 2" x 4" side rails. The roof profile is a shallow 1 x 12 pitch so that the roof blocks as little of the sky as possible. The use of such a shallow roof pitch is possible as we have no concern with snow accumulation in my Southeastern Louisiana location.
Here the first of the v-groove rollers is added. The v-groove wheels and track were obtained from Gate Depot. For the 8' x 16' metal roof we used 3 wheels on each side. The 4" diameter v-groove wheels have double bearings and roll very smoothly. The wheels ride in a metal box .
Here is the heavy duty track that the v-groove wheels ride on. Note that because of the width of the "ears" on the track, a 2 x 4 had to be screwed to the inside of the roof header and the roll off rails.
With the floor nearly 12" above the ground and 80" high walls, these guys were really stretching to hoist the roof frame into place.
With the help of a third worker on a ladder, they set the wheels on the track.
Attaching the roof decking and then will come the metal sheeting.
Fascia added to the sides of the roof to cover the wheels.
As night fell, they crew kept working to complete the job.
The roof rolls easily when pushed by hand, but using a 4' long 2" x 4" "pusher" makes the job easier.
At the end of the second day, the observatory was complete except for door sills and stops on the roof rails. The important thing for now is I have a functional observatory ! In the days to come I need to install fittings to secure the roof, shelving, complete the electrical wiring, add lighting, etc, etc, etc..
And here is my scope mounted on the pier and ready for first light in my new observatory.
---
As the roof just sits on the track there was some concern of the roof taking flight in strong winds. So in each corner I installed stout (5/16" x 4-1/2" long) hook screws in the roof and wall. When the observatory isn't being used I attach a turnbuckle across these screws. This should be sufficient to keep the roof in place.



























Nice. Do they work in FL?
ReplyDeleteFred, I suspect that Tuff Shed has facilities in Florida. Contact them at the link below and see if they have an office in your area
ReplyDeletehttps://888tuffshed.com/locate/
Nice job! I noticed the interior partition doorway seems tall enough that you do not have to duck (much) to get to the control room. Is this correct? I have a tuffshed that has I believe shorter walls that I want to convert to a ROR observatory. I'll bookmark your site Thanks! Paul
ReplyDeleteHello Paul, The walls are 80” tall, higher than most observatories and sheds. I needed that wall height as a light block for nearby residential and commercial lights. The external doors are 72-1/2” x 34-1/2”. As I am just shy of 6’ 2”, I do have to bow my head a bit going in and out. Luckily I haven’t cracked my head so far. The door into the control room is taller as that wall isn’t load bearing. It is 76-1/4” x 29-3/4” so plenty tall enough for me to walk through. I plan to put a sliding barn-style door going into the control room as I don’t have the space for a swing door. Good luck with your project.
DeleteHi Tim,
ReplyDeleteI am wondering how the wind affects your roll off system. With a garage track type system, the track pretty much keeps the roof in place, but from the pictures I've seen yours stays in place by gravity only. Is there something I'm missing?
Thanks,
Paul
Hello Paul. You are correct that my roof sits on the track with only gravity holding it down. The roof has a low profile roof and frankly I haven't seen the wind move it at all. Today we had 15-25 mph winds and the roof never budged. However, to be sure the roof doesn't take flight, I have installed a turnbuckle in each corner.
DeleteThe V-grove wheels and V-track are by Duragate. I purchased them from Gatedepot.com http://www.gatedepot.com/category/slide-gate-hardware-wheels/1/
Just stumbled upon your blog today while looking up Stargazing Forecasts. I live in the Luling area myself. Awesome setup you have! Great pictures you have too, considering the humidity and light pollution in the area.
ReplyDeleteAwesome build! Similar to my 10x10... May I ask, what kind of floor covering did you use? I have just regular decking and wanted to cover it with some sheet material.
ReplyDeleteHow's it holding up. I tried to get the local Tuff shed branch to build me one and they claimed that the shed observatories don't hold up...
ReplyDelete